210 Nebraska Ave, Brewster, KS 67732
| Listing ID |
11172728 |
|
|
|
| Property Type |
House |
|
|
|
| County |
Thomas |
|
|
|
|
|
210 Nebraska Avenue, Brewster, Kansas
Check out this nice home in Brewster, Kansas. Located at 210 Nebraska Avenue, this home features hardwood floors and comfortable living. The main floor offers 1120 square feet with galley kitchen, which includes all the appliances. The living and dining room are located just off the kitchen. Accented by a large picture window, the living room is filled with natural light. Two bedrooms along with a freshly updated bathroom and laundry room complete the main floor. This property offers ample built-in storage both on the main floor as well as the basement to help keep life organized. Downstairs you will find a gathering room with laundry hookups along with more built in cabinets. Two additional basement bedrooms complimented by a three quarter bathroom help complete the basement. Home is on central heat and air. Outside, you will find a single car detached garage along with large backyard to stretch out. Overall, this home is ready for a new owner and is sure to go fast. Contact us to tour this property today.
|
- 4 Total Bedrooms
- 2 Full Baths
- 1120 SF
- 8680 SF Lot
- Built in 1957
- Bungalow Style
- Full Basement
- 1120 Lower Level SF
- Lower Level: Partly Finished
- 2 Lower Level Bedrooms
- 1 Lower Level Bathroom
- Renovation: Updated Windows ('08)
- Galley Kitchen
- Laminate Kitchen Counter
- Oven/Range
- Refrigerator
- Dishwasher
- Garbage Disposal
- Washer
- Dryer
- Appliance Hot Water Heater
- Ceramic Tile Flooring
- Hardwood Flooring
- 8 Rooms
- Living Room
- Dining Room
- Family Room
- Bonus Room
- Kitchen
- Laundry
- First Floor Primary Bedroom
- First Floor Bathroom
- Forced Air
- 1 Heat/AC Zones
- Natural Gas Fuel
- Natural Gas Avail
- Central A/C
- Frame Construction
- Vinyl Siding
- Asphalt Shingles Roof
- Metal Roof
- Detached Garage
- 1 Garage Space
- Municipal Water
- Municipal Sewer
- Open Porch
- Driveway
- $1,226 Total Tax
- Tax Year 2022
- Sold on 6/21/2023
- Sold for $118,000
- Buyer's Agent: Peyton Ortner
- Company: Land 2 Legacy Real Estate
|
|
Land 2 Legacy Real Estate
|
Listing data is deemed reliable but is NOT guaranteed accurate.
|



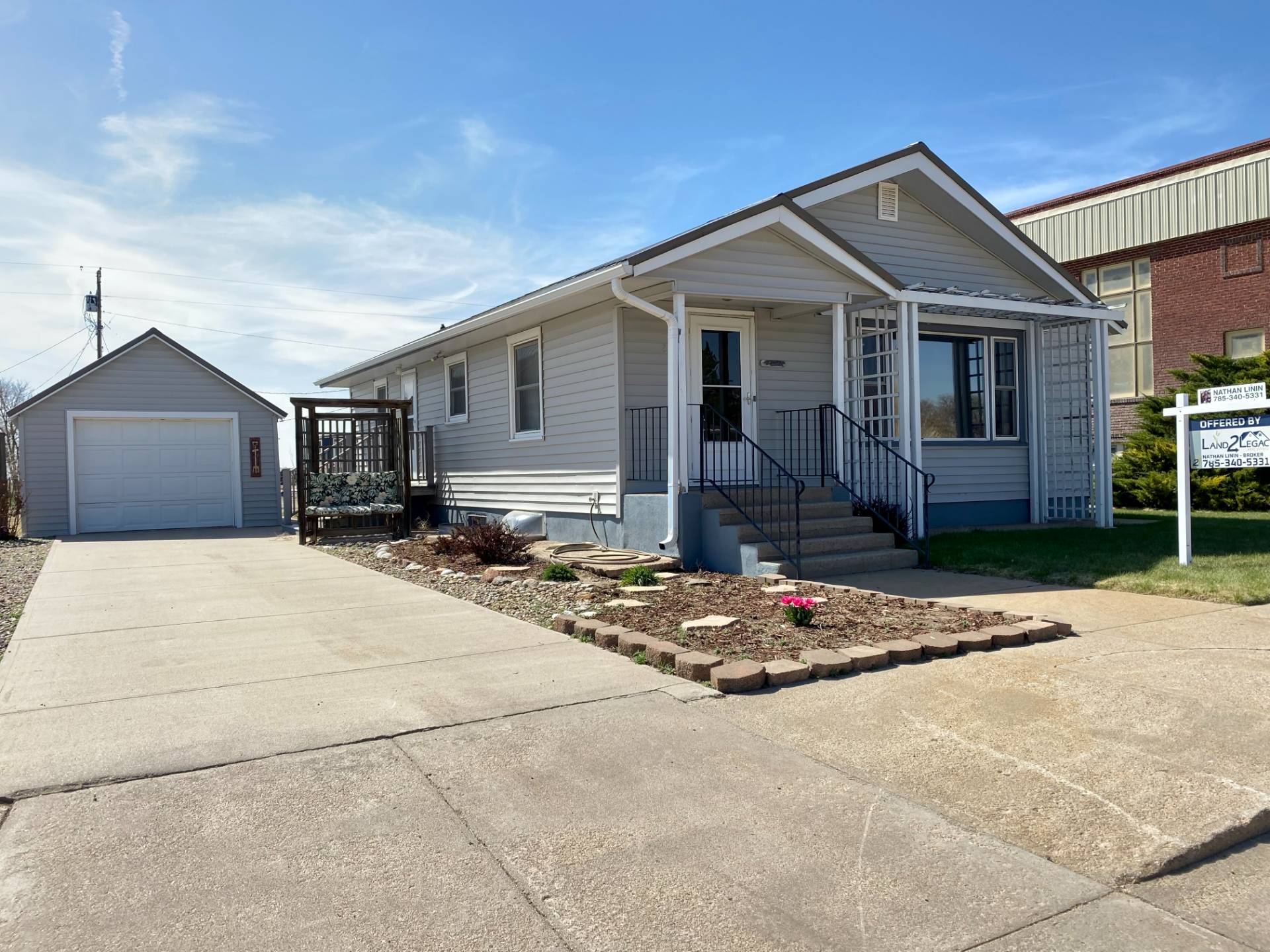


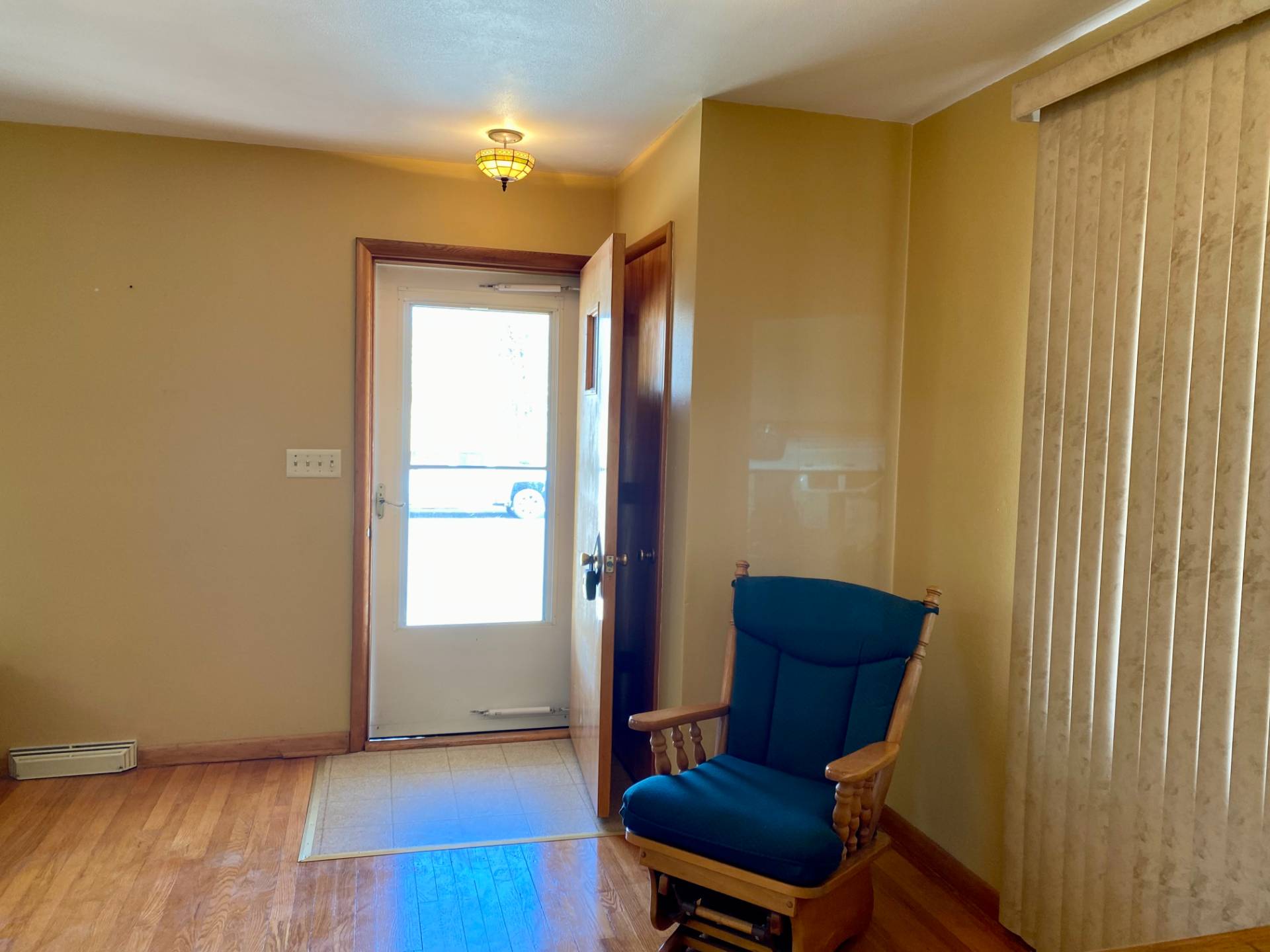 ;
;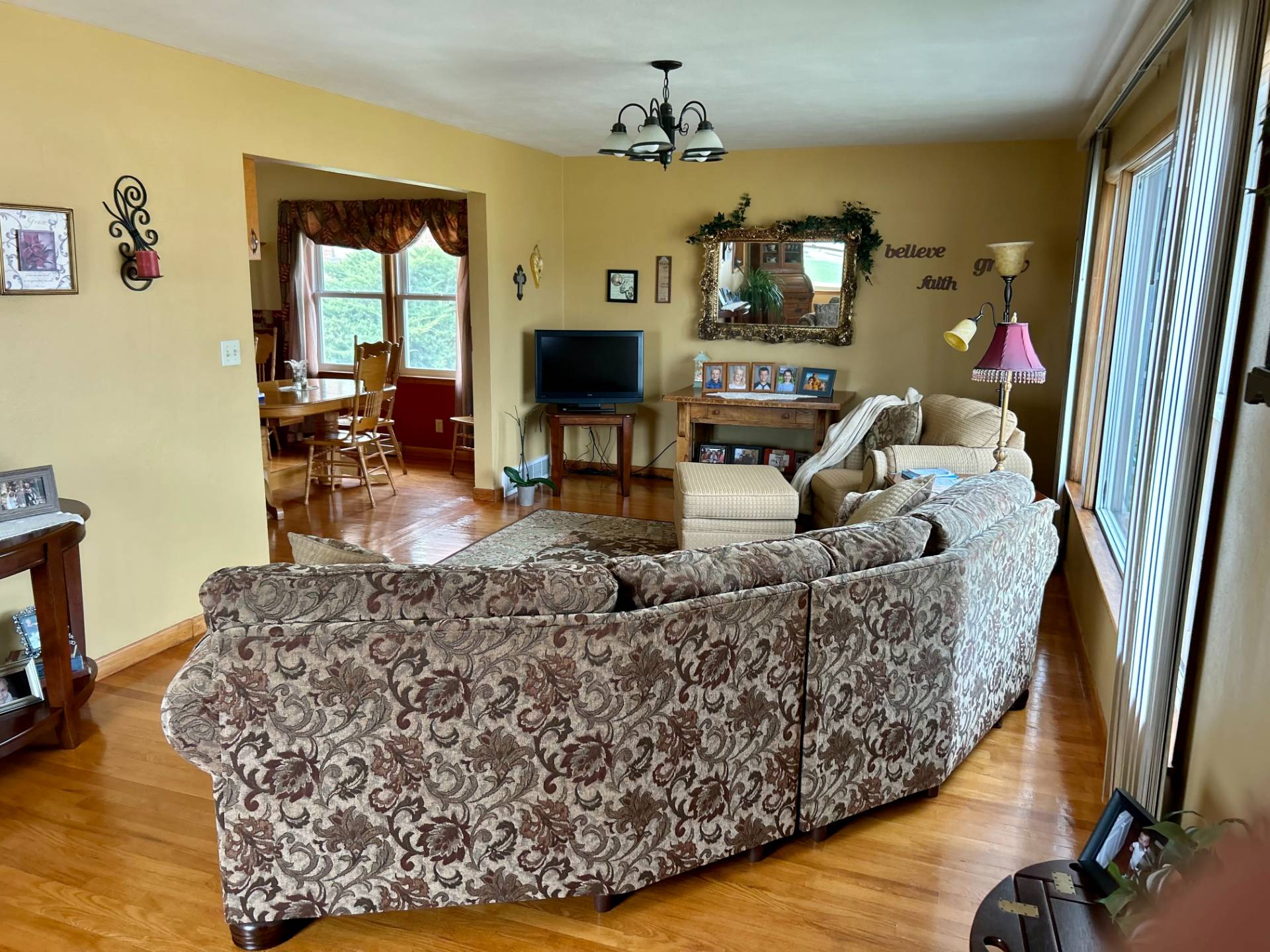 ;
;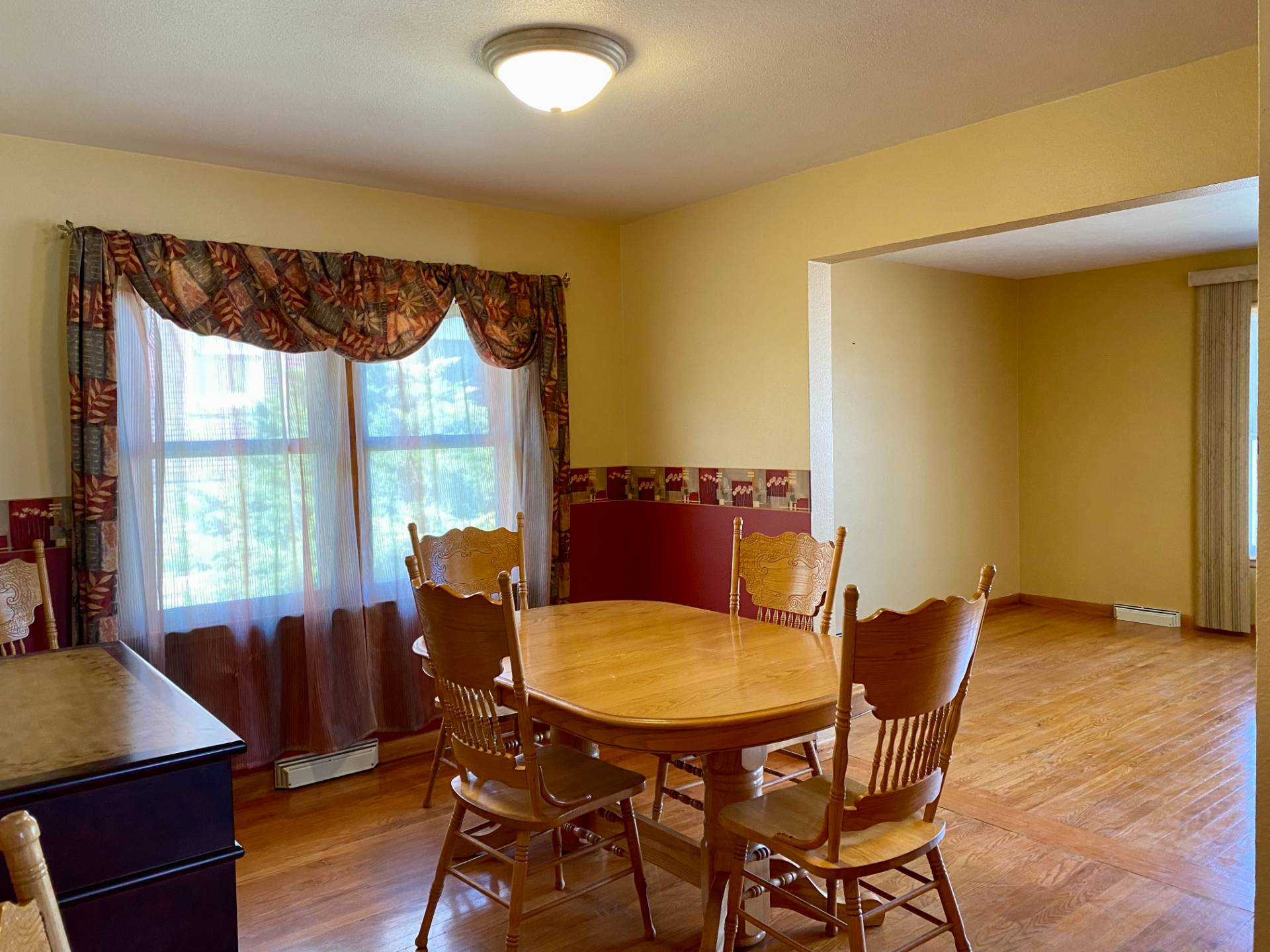 ;
;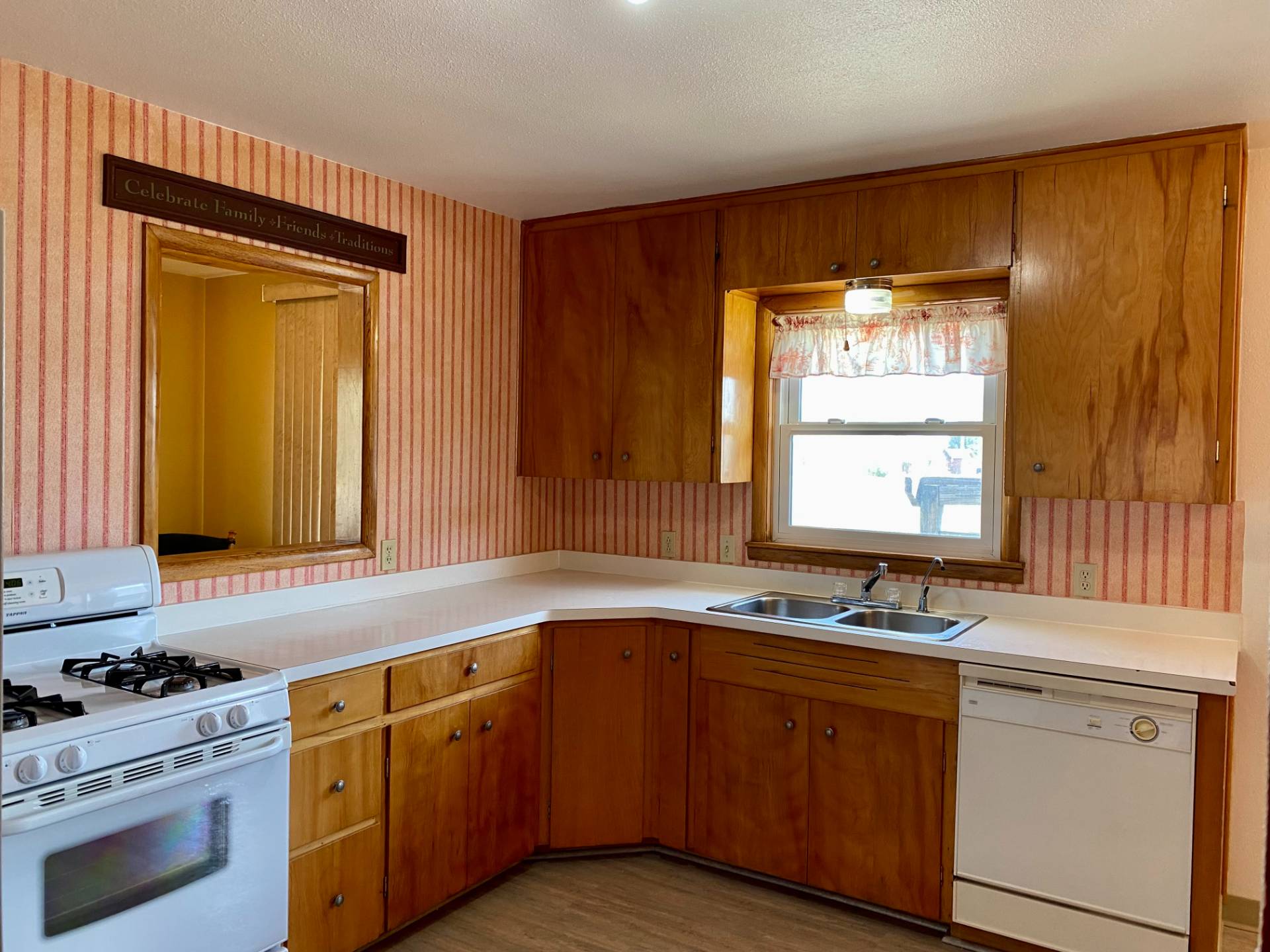 ;
;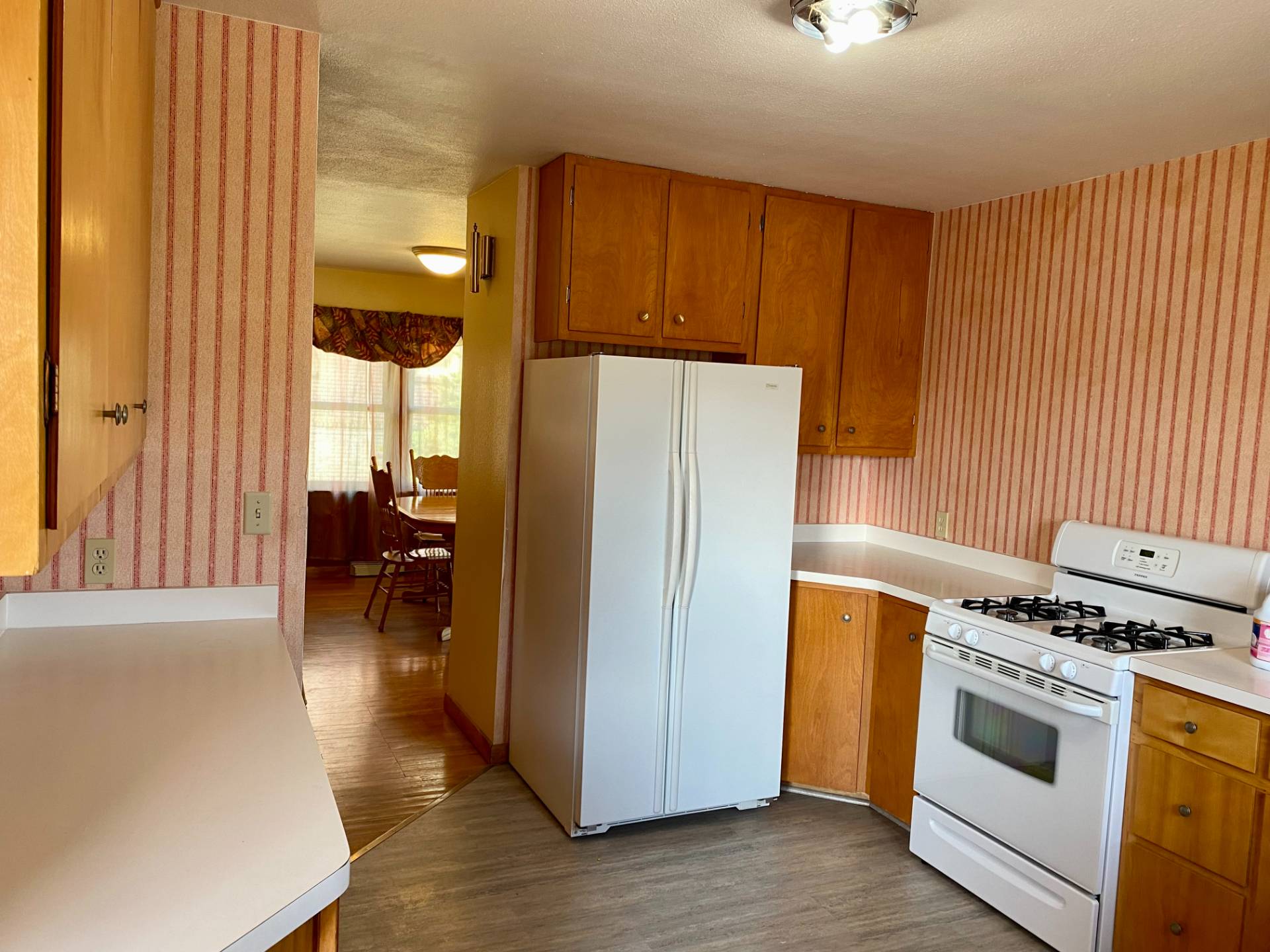 ;
;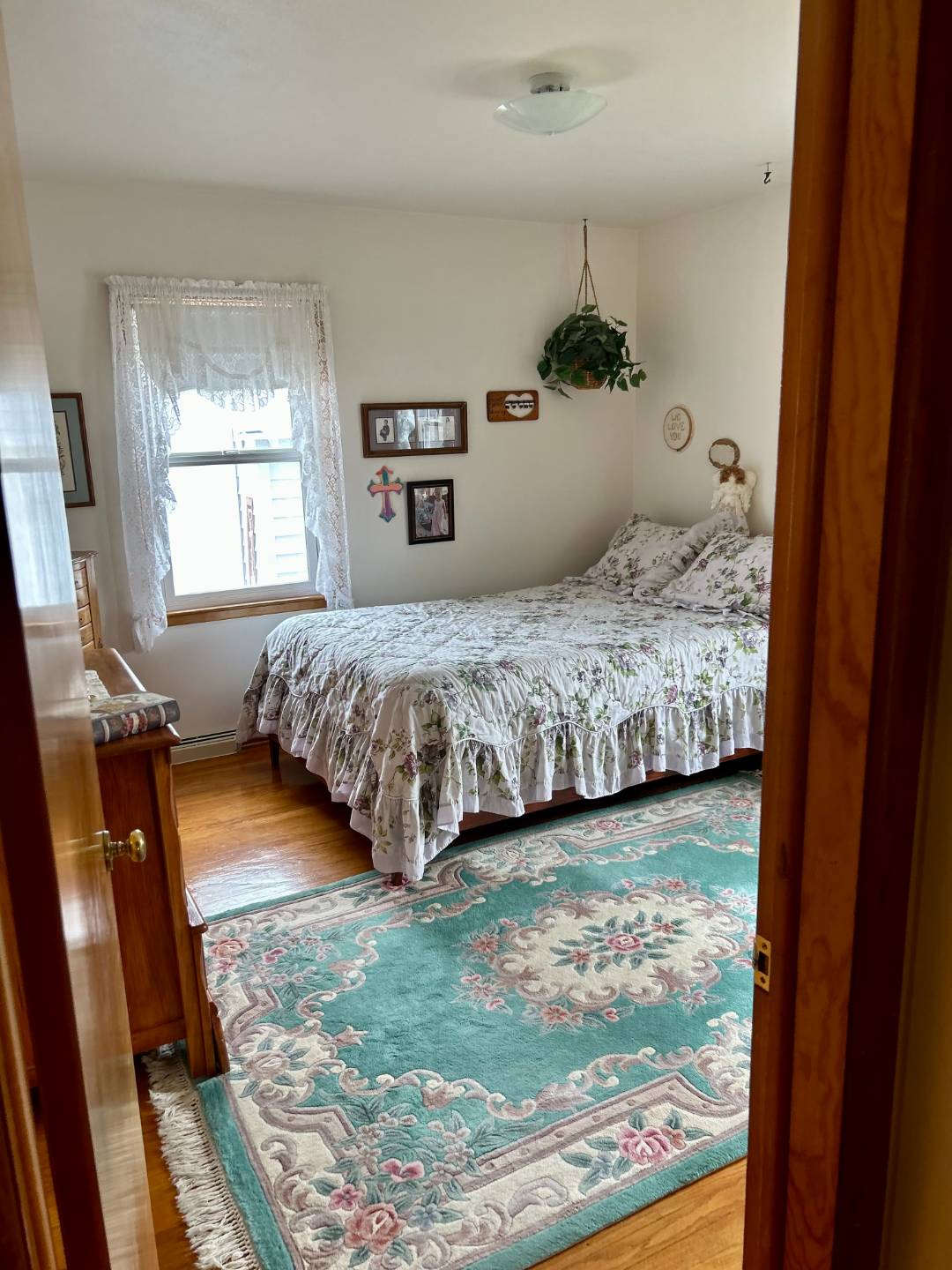 ;
;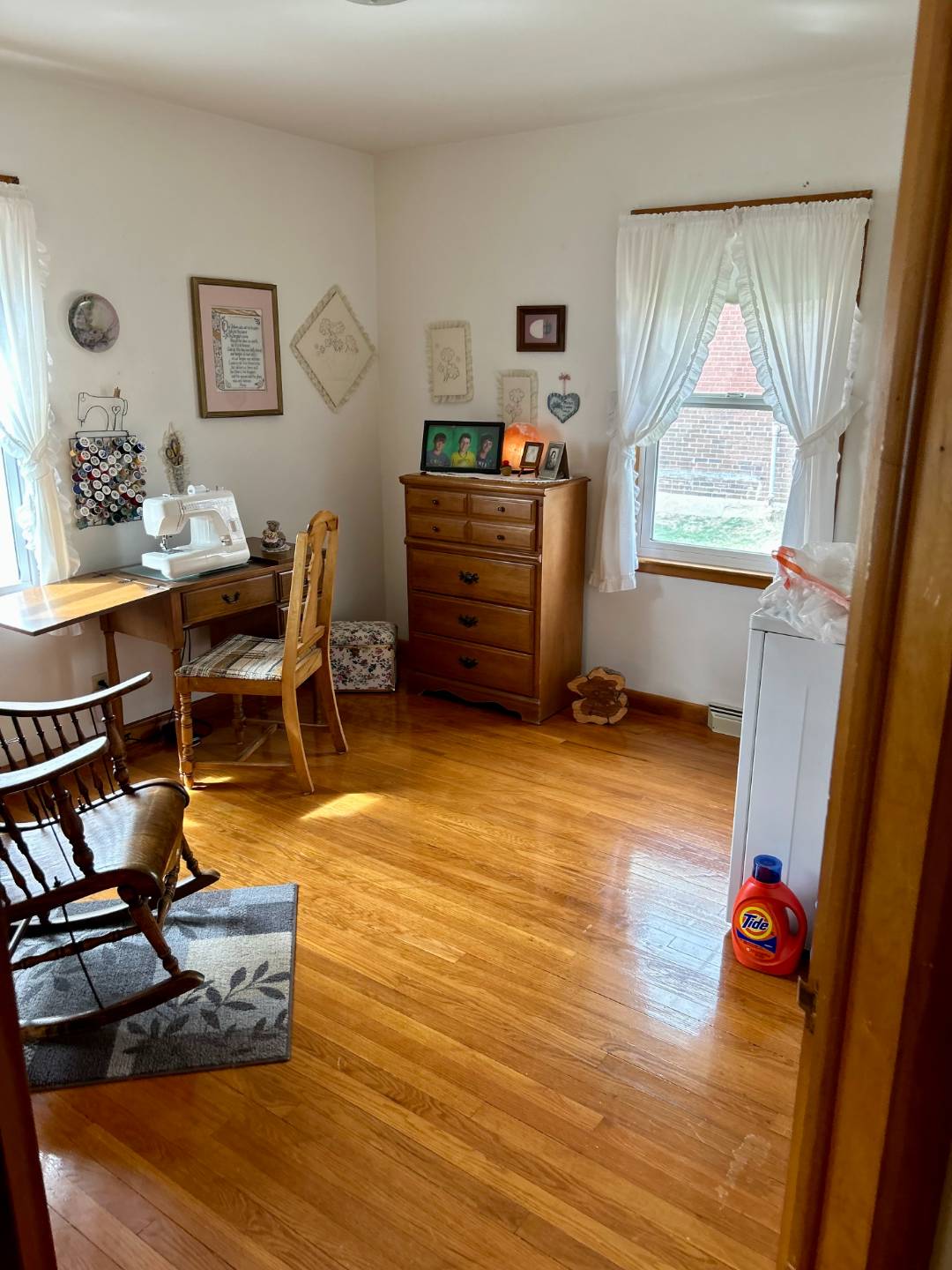 ;
;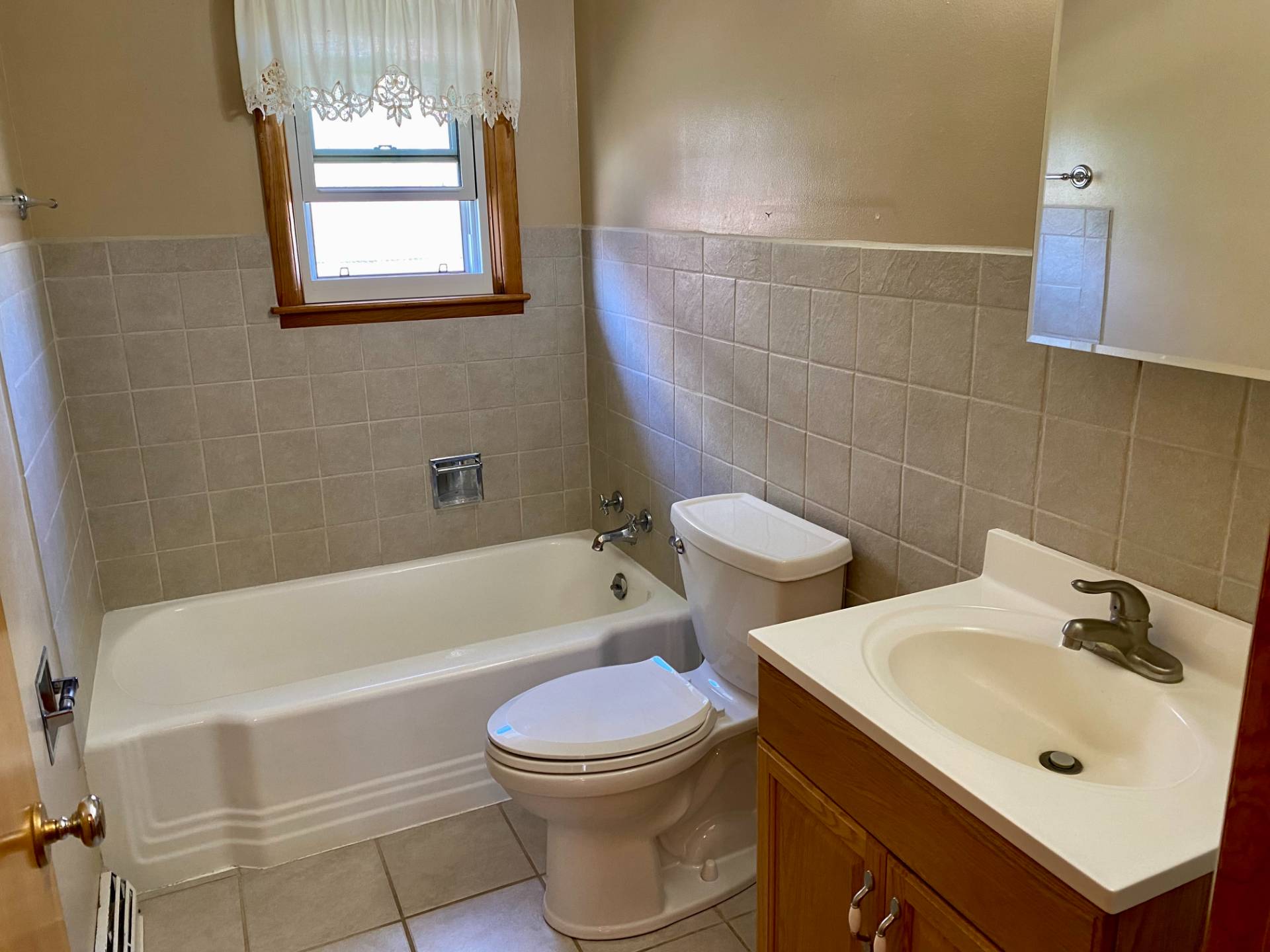 ;
;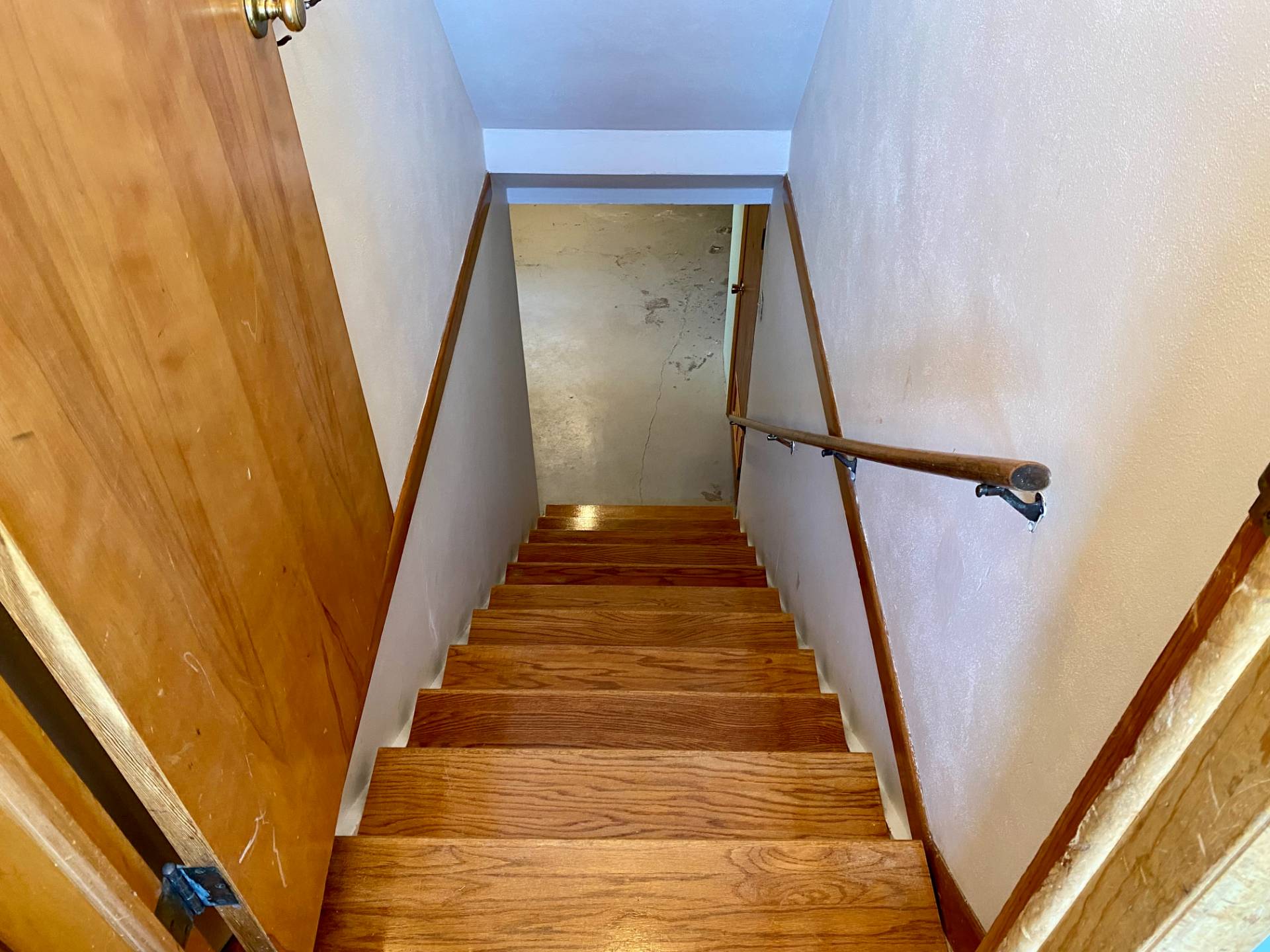 ;
;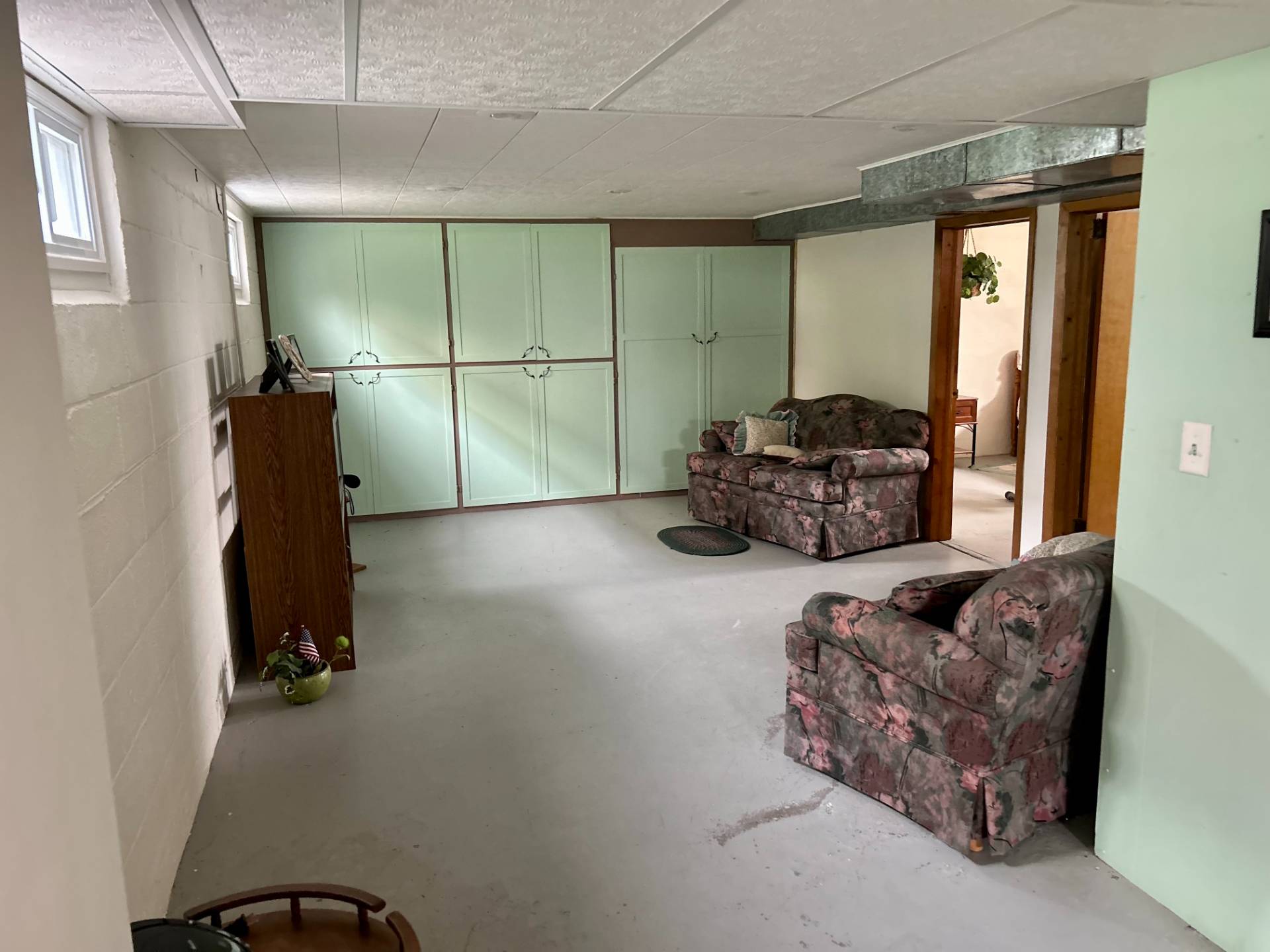 ;
;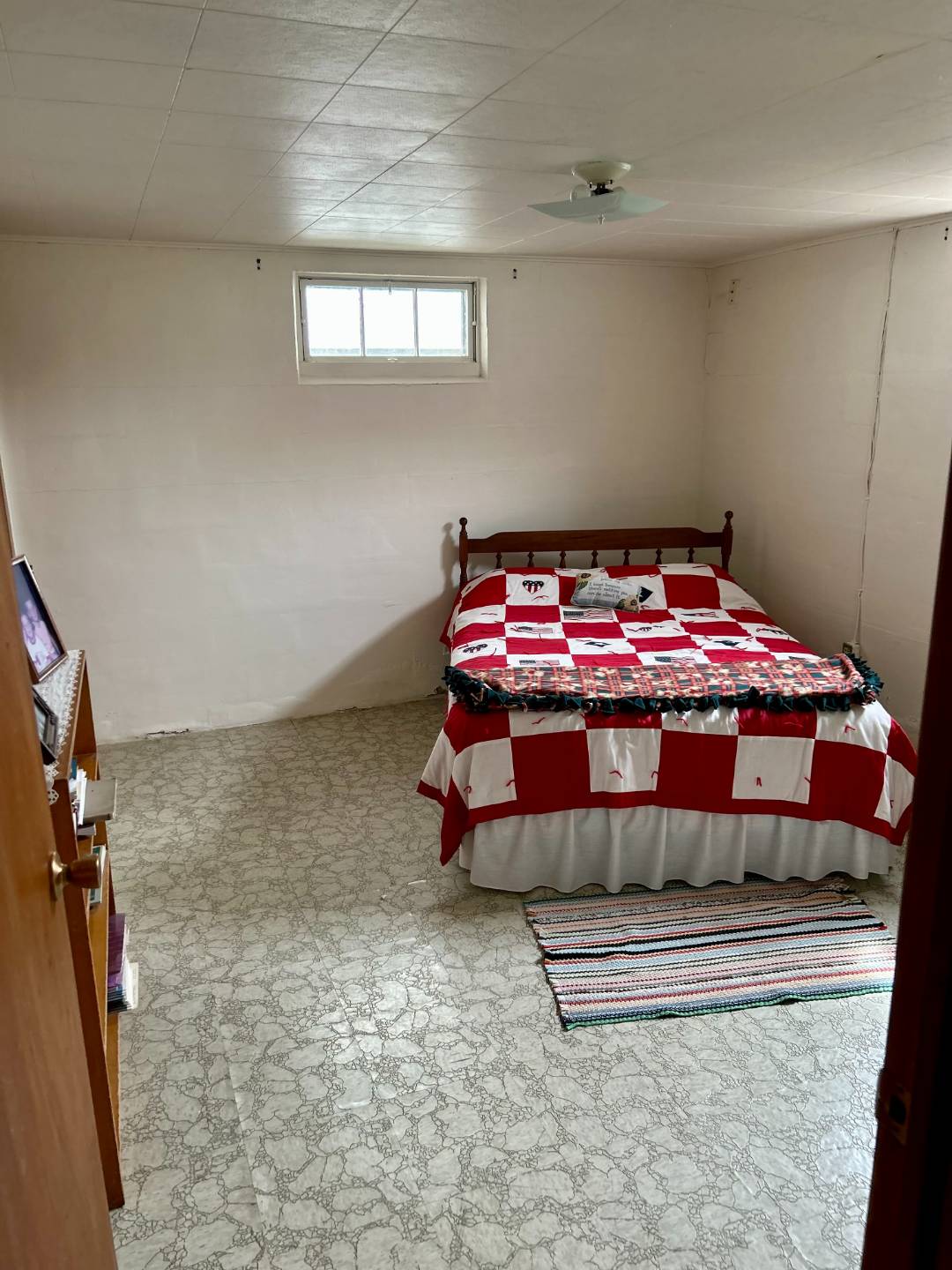 ;
;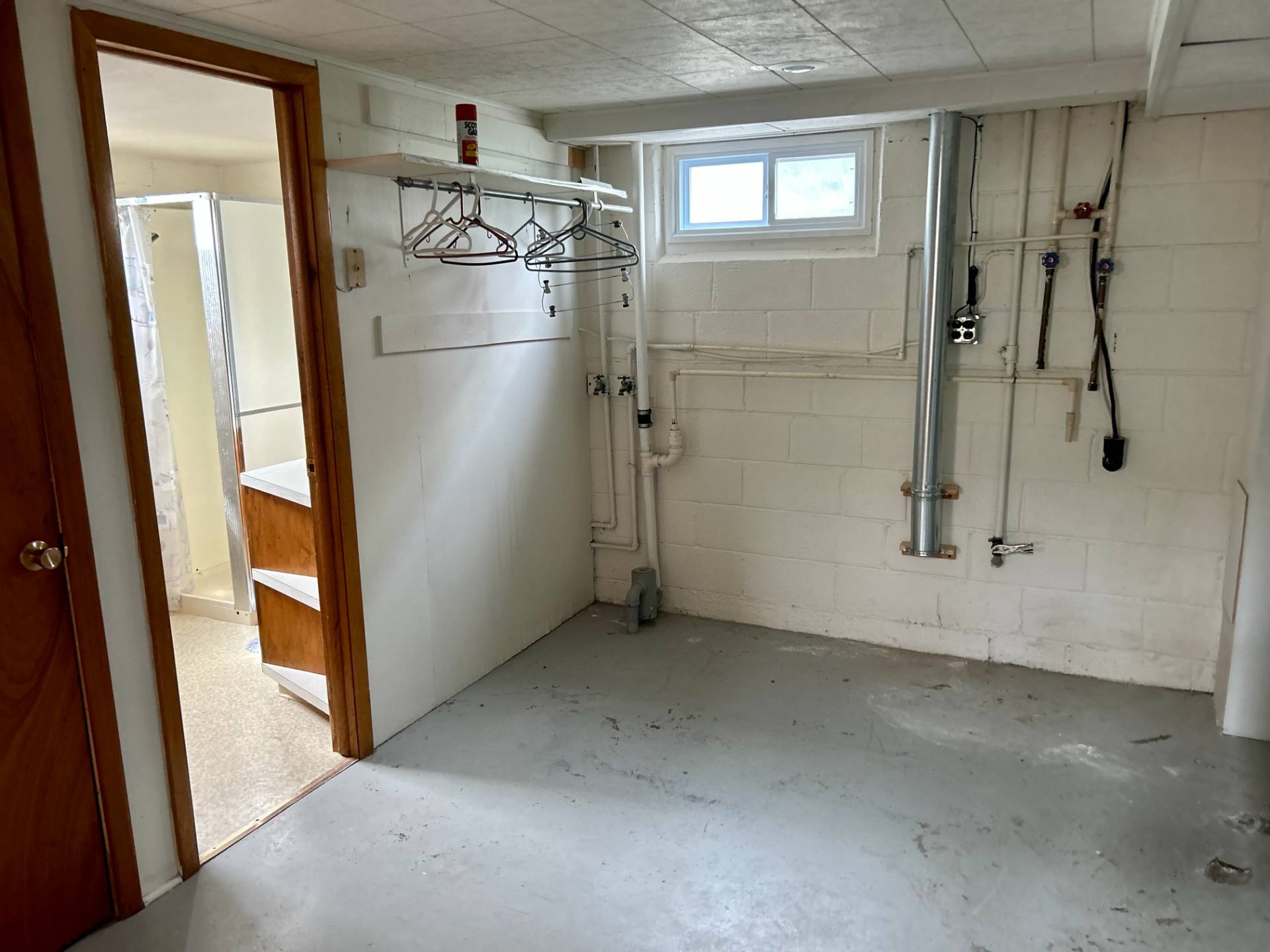 ;
;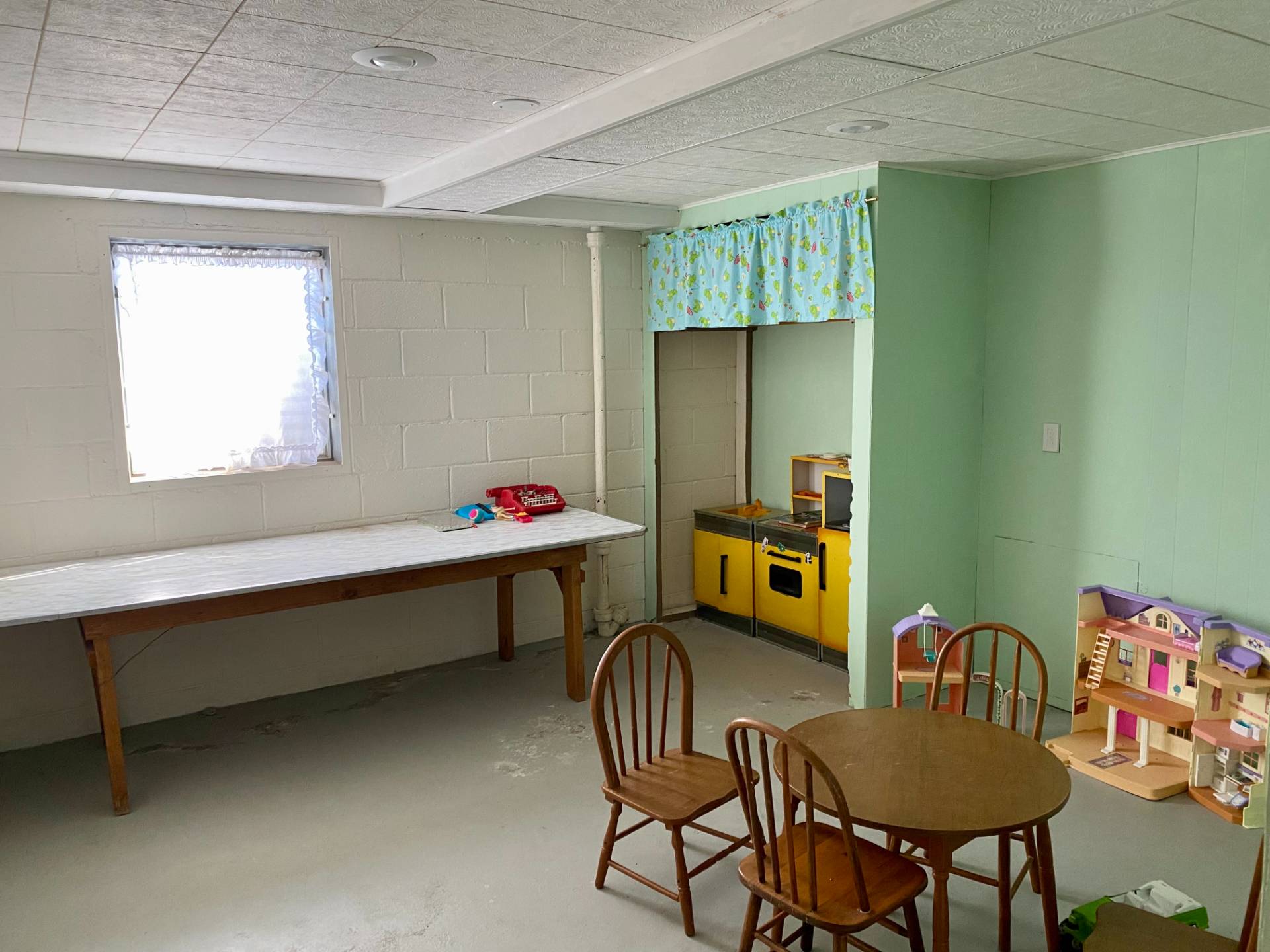 ;
;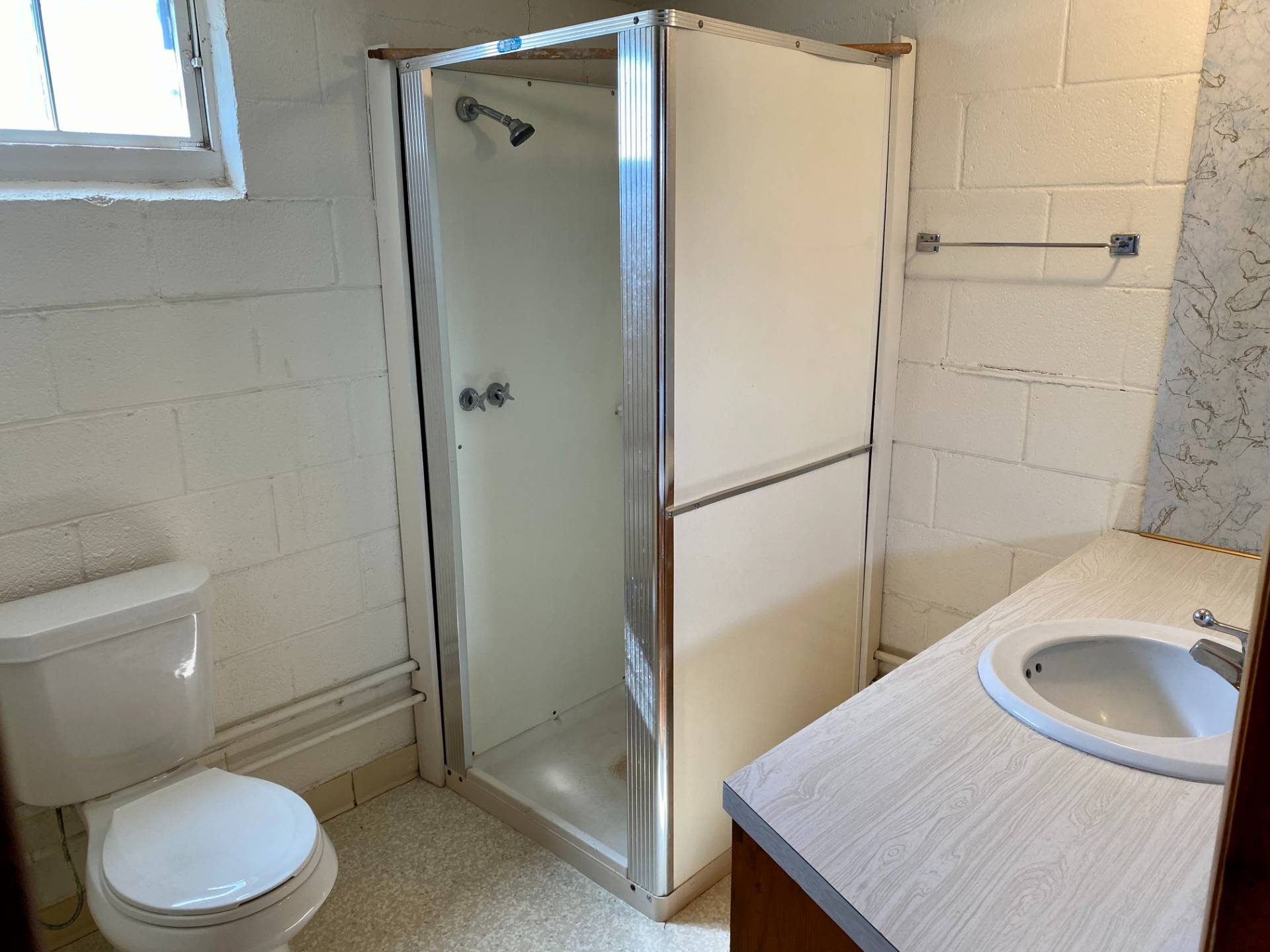 ;
;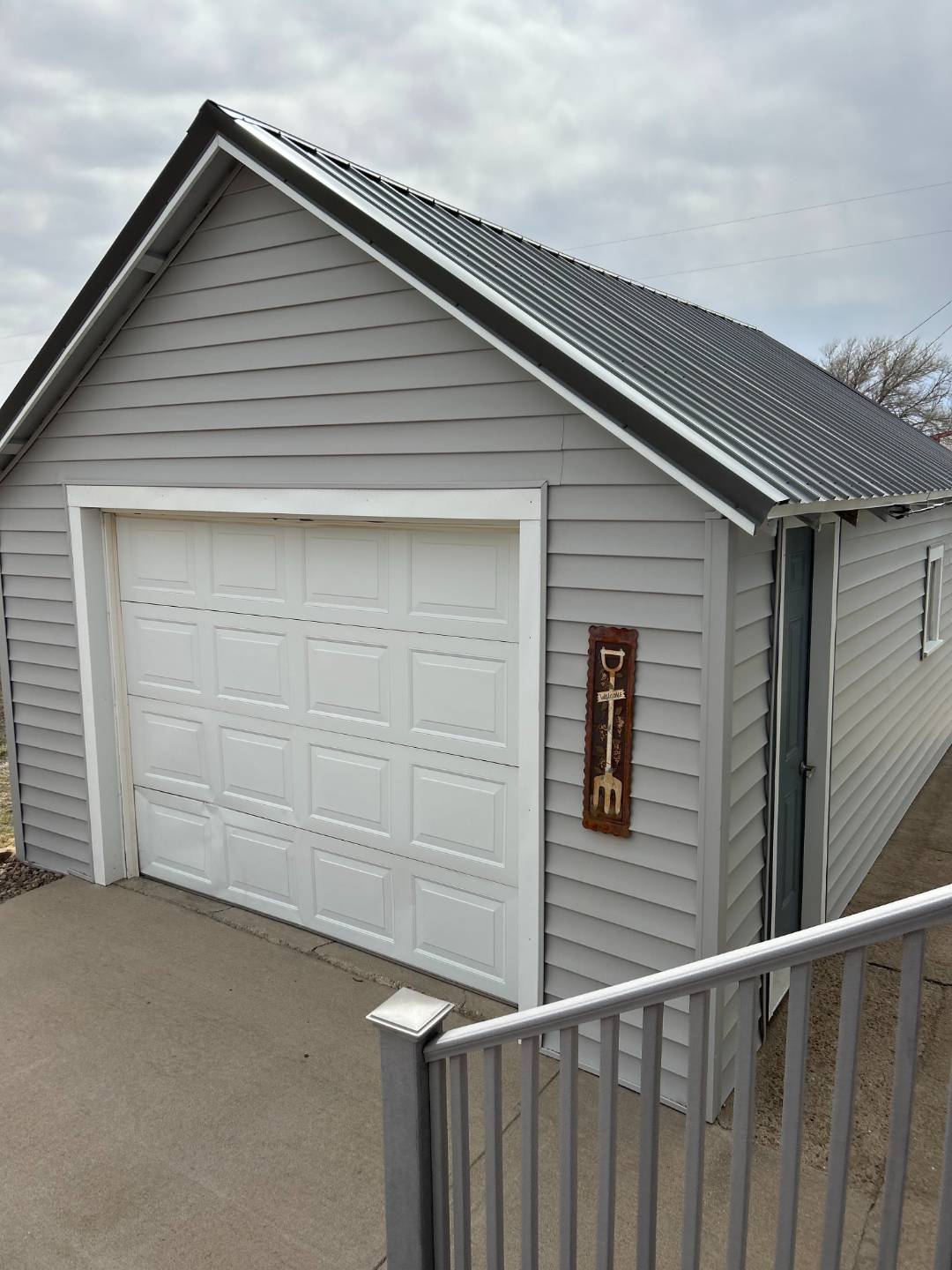 ;
;